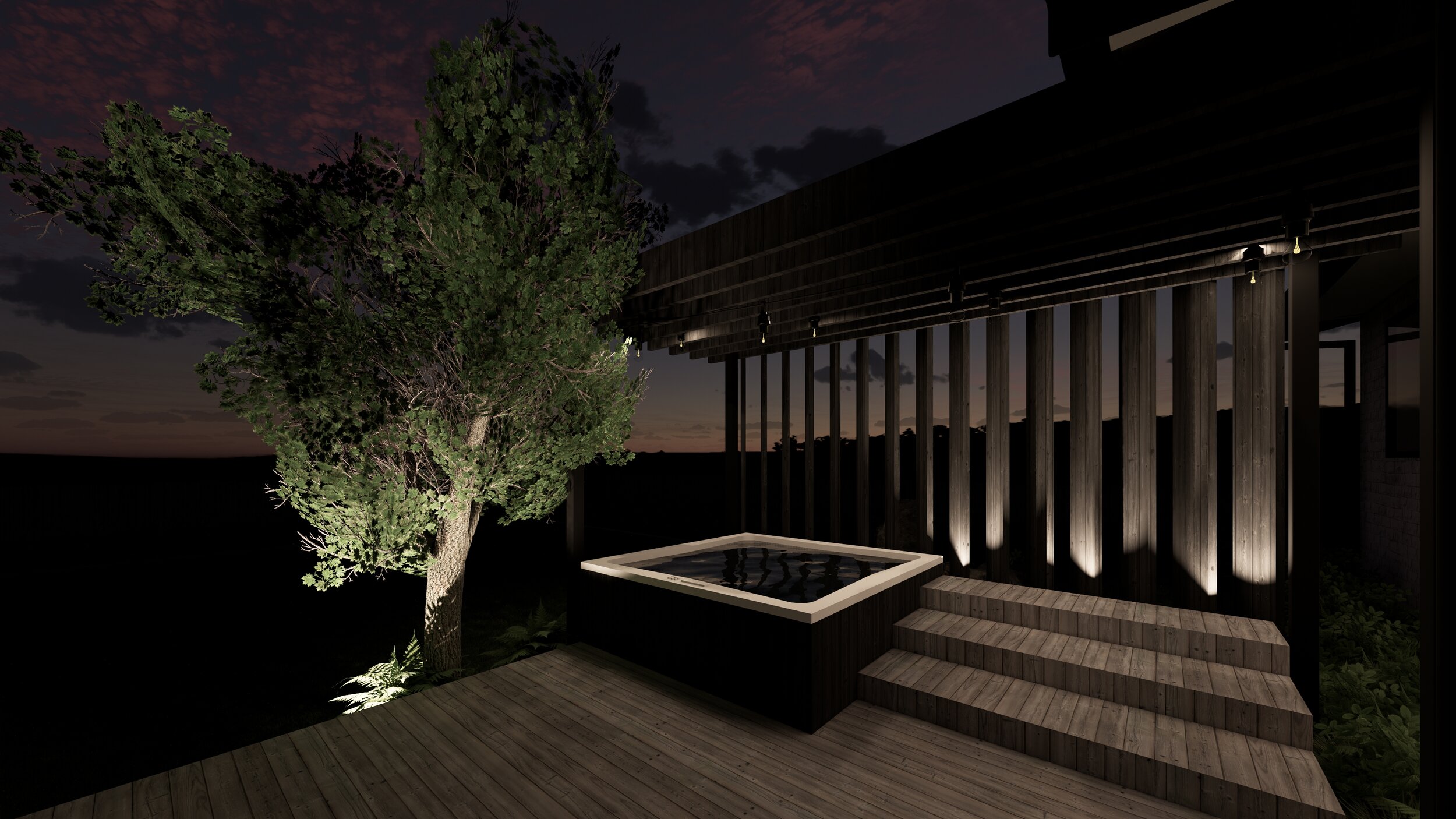howell ave alteration
Making serious alterations to a well loved 70’s family home. The client enjoyed the location and neighbourhood of the home, but with five kids space was a premium. A second storey was added, including a new bedroom and master suite. Large new garage and storage, and a new kitchen and dining area.
Clad in Vertical Abodo shiplap over recycled red brick.
Maximising street appeal while keeping spaces private was important here as the ground levels working against us. The window to the lounge was kept lower to avoid the staring in effect of passers by. The rear of the house has great privacy and the lounge opens out into an outdoor courtyard.
Completion: 2021
Contractor: Kit-Markin Construction









